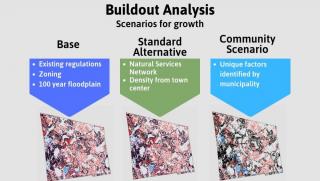Buildout Analysis

What is a Buildout Analysis?
A buildout analysis is a way for communities to create a projection of development that would occur under their current framework of land regulations and land constraints in a defined geographic area.
Such an analysis provides an understanding of the land use pattern that would result from the existing regulations if every acre of available land in the defined area were developed. Buildout results can be used to estimate various aspects of a project area such as: total population, number of housing units, traffic volumes, land value, alternative development patterns and so on. The estimates produced can then be used to generate graphics and charts to compare existing conditions to the buildout conditions.
Utility of Buildout Analysis
Buildout analysis is a useful way to gain a vision for how development ordinances and other regulations will manifest on the land if those ordinances and regulations remain unchanged. The analysis will demonstrate how much land is available for development after constraints and the density in which buildings will be built. This information is used to determine what impact the buildout would have on the local community.
Buildout Analysis is an excellent tool for finding answers to “What If” questions that guide community decisions on issues such as capital improvement investments and land preservation. It is important to note the projection does not consider timeline or absorption rate but focuses on the theoretical result of “full buildout” and is not a prediction of what will occur in the future. As a planning tool, such analysis can help policy makers understand the impacts of current regulations. Understanding the impacts of zoning regulations help decision makers understand what changes are needed to balance development pressures with land and infrastructure limitations to manage growth in a sustainable manner.
Conducting the Analysis
There are typically two phases in conducting a buildout analysis. Phase I visually depicts changes on a map and measures additional housing units as well as non-residential square footage that could be built under existing zoning regulations. Phase II quantifies the impact of the additional development. A summary then presents the critical information and conclusions in an easy-to-understand way.
When completing a buildout analysis, a scale for conducting the analysis must be determined. Analyses can be simple or comprehensive across geography that ranges from a few dozen acres up to entire regions. The more accuracy and detail required in the results, the greater the investment of resources in terms of data collection, time, and cost.
Analysis is often based on relatively accurate data already available in GIS. The GIS approach involves estimating the physical land constraints using parameters such as existing development and steep slopes to define undevelopable areas. Zoning regulations are then applied equally across the remaining land area to generate numerical outputs. In less complex analyses, parcels are not analyzed individually. Instead analysis utilizes zoning district criteria and total acreage alone to generate results based on assumptions and formulas. Although this approach is useful for those with limited resources and/or data availability, its accuracy and detail have limitations.
Response to Results
The level of development potential identified by an analysis may raise questions for communities and their residents if they are unaware of what the current regulatory framework will allow in terms of new development. Some communities may respond to the buildout analysis by seeking to implement measures to reduce development potential while others seek opportunities for targeting growth to specific areas. Communities often try to find a balance between reducing the density of development and allowing growth. Communities benefit from seeking out approaches that are mindful of land consumption and utilize smart growth strategies to mitigate limitations of infrastructure, the environment, or the economy.
Municipalities within New Hampshire can utilize zoning changes to mitigate some of the impacts associated with undesirable growth patterns. The New Hampshire Office of Strategic Initiatives offers the Innovative Land Use Planning Techniques handbook for sustainable development. The handbook provides information and examples of effective approaches to land use.
Preparing a Buildout Analysis for Your Community
For more detailed analysis, it is recommended that community planners and engineers be involved in the process as the more detailed buildout analysis is aided through tools such as GIS and proprietary software such as GIS-based CommunityViz®. While not required to conduct analysis, such tools save time and are typically a cost-effective way to achieve the desired results.
In 2010, the I-93 Community Technical Assistance Program (CTAP) funded an independent buildout analysis for several municipalities within the Southern New Hampshire Planning Commission region. SNHPC conducted buildout analyses for Auburn, Beford, Candia, Chester, Derry, Goffstown, and Londonderry.
If you are considering the use of a buildout analysis or would like more information, please contact James Vayo, Project Manager by email: jvayo@snhpc.org

